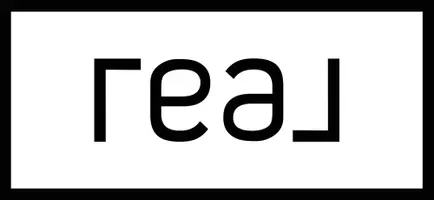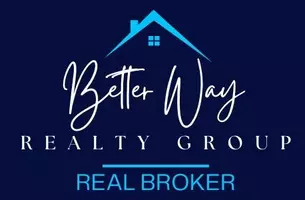1222 Gannon Lane Desoto, TX 75115
4 Beds
3 Baths
2,200 SqFt
OPEN HOUSE
Sat Jun 07, 2:00pm - 3:30pm
Sun Jun 08, 2:30pm - 4:00pm
UPDATED:
Key Details
Property Type Single Family Home
Sub Type Single Family Residence
Listing Status Active
Purchase Type For Sale
Square Footage 2,200 sqft
Price per Sqft $188
Subdivision Rolling Hills 01
MLS Listing ID 20957512
Style Contemporary/Modern,Traditional
Bedrooms 4
Full Baths 3
HOA Y/N None
Year Built 2025
Annual Tax Amount $775
Lot Size 0.327 Acres
Acres 0.327
Property Sub-Type Single Family Residence
Property Description
Step inside to discover modern, high-end finishes at every turn—from sleek designer fixtures and premium flooring to custom cabinetry and quartz countertops. The gourmet kitchen serves as the heart of the home, complete with top-of-the-line appliances, an oversized island, and ample storage, ideal for both everyday living and entertaining.
The primary suite offers a serene retreat, featuring a spa-inspired en-suite bathroom and generous walk-in closet. Additional bedrooms are generously sized, providing versatility for family, guests, or home office use.
Enjoy indoor-outdoor living with large sliding doors that open onto a spacious, fully fenced private backyard, perfect for relaxing, entertaining, or outdoor activities.
With its refined design, thoughtful layout, and luxurious touches, this home is a true standout in modern single-level living.
Location
State TX
County Dallas
Direction Please use your preferred GPS :)
Rooms
Dining Room 1
Interior
Interior Features Built-in Features, Cable TV Available, Decorative Lighting, Eat-in Kitchen, High Speed Internet Available, In-Law Suite Floorplan, Kitchen Island, Open Floorplan, Pantry, Vaulted Ceiling(s)
Heating Central, Electric
Cooling Ceiling Fan(s), Central Air
Flooring Luxury Vinyl Plank
Fireplaces Number 2
Fireplaces Type Electric
Appliance Dishwasher, Disposal, Electric Cooktop, Electric Oven, Microwave
Heat Source Central, Electric
Laundry Electric Dryer Hookup, Utility Room, Full Size W/D Area, Washer Hookup
Exterior
Garage Spaces 2.0
Fence Back Yard, Fenced, Front Yard, Full, High Fence, Privacy, Wood
Utilities Available City Sewer, City Water
Roof Type Composition,Shake
Total Parking Spaces 2
Garage Yes
Building
Story One
Foundation Slab
Level or Stories One
Structure Type Brick,Siding
Schools
Elementary Schools Weiss
Middle Schools Atwell
High Schools Carter
School District Dallas Isd
Others
Restrictions No Known Restriction(s)
Ownership See Agent
Virtual Tour https://www.propertypanorama.com/instaview/ntreis/20957512







