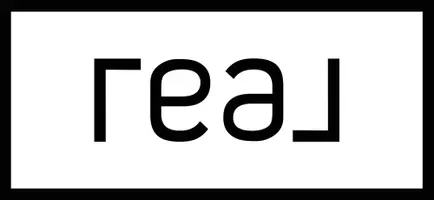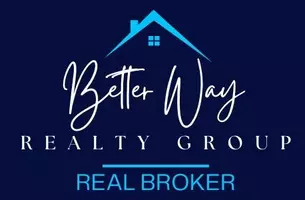3446 Kirby Lane Forney, TX 75126
3 Beds
2 Baths
2,136 SqFt
UPDATED:
Key Details
Property Type Single Family Home
Sub Type Single Family Residence
Listing Status Active
Purchase Type For Sale
Square Footage 2,136 sqft
Price per Sqft $156
Subdivision Heartland Ph 10A
MLS Listing ID 20947135
Style Traditional
Bedrooms 3
Full Baths 2
HOA Fees $276
HOA Y/N Mandatory
Year Built 2019
Annual Tax Amount $9,606
Lot Size 6,621 Sqft
Acres 0.152
Property Sub-Type Single Family Residence
Property Description
Welcome to your dream home just in time for summer! This beautifully maintained 3-bedroom, 2 full bath home features a versatile study or flex room, perfect for a home office, gym, or guest space. Step inside to discover a modern open floorplan that seamlessly connects the living, dining, and kitchen areas—ideal for both everyday living and entertaining.
Enjoy a spacious backyard—great for outdoor gatherings, relaxing, or creating your personal oasis. Located within walking distance to incredible community amenities, including a fully equipped fitness center, multiple swimming pools, and an event space for hosting family and friends.
Whether you're a first-time buyer or looking to upgrade, this home checks all the boxes—and you may even qualify for 100% financing with a competitive interest rate!
? Don't miss this opportunity—make this your home today! Ask me how you can take advantage of this fantastic financing offer. #DontMissTheBus
Location
State TX
County Kaufman
Community Club House, Community Pool, Curbs, Fitness Center
Direction Traveling East on I20 towards Shreveport Exit Farm Road 740 and make a right. Go 425 feet and make a Left on FM-2757 East, Travel 2.8 Miles to Kraft Road an dmake a left and go 0.4 miles to Hometown Blvd and go let to Kirby Lane and make a right and 3446 Kirby Lane is on your left. Please use GPS.
Rooms
Dining Room 1
Interior
Interior Features Cable TV Available, Double Vanity, Eat-in Kitchen, Granite Counters, Open Floorplan, Pantry, Walk-In Closet(s)
Heating Central
Cooling Ceiling Fan(s), Central Air, Electric
Flooring Carpet, Other
Appliance Dishwasher, Disposal, Gas Cooktop, Gas Oven, Gas Range, Gas Water Heater
Heat Source Central
Laundry Electric Dryer Hookup, Utility Room, Full Size W/D Area, Washer Hookup
Exterior
Garage Spaces 2.0
Community Features Club House, Community Pool, Curbs, Fitness Center
Utilities Available Cable Available, Co-op Electric, Co-op Water, Community Mailbox, Curbs, Electricity Available, Electricity Connected, Phone Available, Sidewalk
Roof Type Composition
Total Parking Spaces 2
Garage Yes
Building
Lot Description Acreage
Story One
Foundation Slab
Level or Stories One
Structure Type Brick,Siding
Schools
Elementary Schools Hollis Deitz
Middle Schools Crandall
High Schools Crandall
School District Crandall Isd
Others
Ownership Lisa M. Jay
Virtual Tour https://www.propertypanorama.com/instaview/ntreis/20947135







