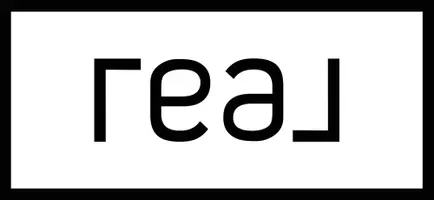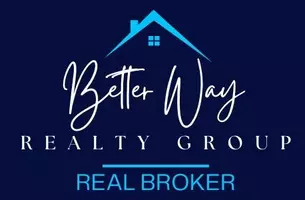7403 Authon Drive Dallas, TX 75248
4 Beds
3 Baths
2,863 SqFt
UPDATED:
Key Details
Property Type Single Family Home
Sub Type Single Family Residence
Listing Status Active
Purchase Type For Sale
Square Footage 2,863 sqft
Price per Sqft $296
Subdivision Prestonwood #5
MLS Listing ID 20920429
Style Mid-Century Modern
Bedrooms 4
Full Baths 3
HOA Y/N None
Year Built 1973
Annual Tax Amount $16,460
Lot Size 8,015 Sqft
Acres 0.184
Lot Dimensions 70x117.5
Property Sub-Type Single Family Residence
Property Description
Location
State TX
County Dallas
Direction Go north on Hillcrest, right on La Manga, left on Longview, right into Authon Drive. The home is 250 yards on the left. No yard sign at seller's request.
Rooms
Dining Room 1
Interior
Interior Features Built-in Features, Vaulted Ceiling(s), Walk-In Closet(s)
Heating Central
Cooling Central Air
Fireplaces Number 1
Fireplaces Type Gas Starter, Great Room
Appliance Dishwasher, Gas Cooktop, Tankless Water Heater
Heat Source Central
Exterior
Garage Spaces 2.0
Utilities Available City Sewer, City Water
Roof Type Composition
Total Parking Spaces 2
Garage Yes
Building
Story One
Foundation Slab
Level or Stories One
Schools
Elementary Schools Bowie
High Schools Pearce
School District Richardson Isd
Others
Ownership See agent
Acceptable Financing Cash, Conventional
Listing Terms Cash, Conventional
Virtual Tour https://www.propertypanorama.com/instaview/ntreis/20920429







