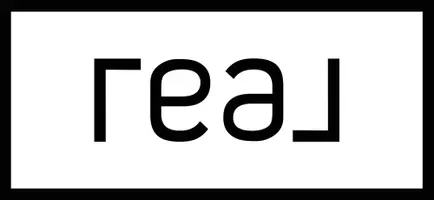7816 Scotia Drive Dallas, TX 75248
4 Beds
4 Baths
3,457 SqFt
OPEN HOUSE
Sat May 10, 2:00pm - 4:00pm
UPDATED:
Key Details
Property Type Single Family Home
Sub Type Single Family Residence
Listing Status Active
Purchase Type For Sale
Square Footage 3,457 sqft
Price per Sqft $260
Subdivision Highlands North Sec 01
MLS Listing ID 20919725
Style Traditional
Bedrooms 4
Full Baths 3
Half Baths 1
HOA Y/N None
Year Built 1975
Annual Tax Amount $20,110
Lot Size 10,018 Sqft
Acres 0.23
Property Sub-Type Single Family Residence
Property Description
Step through the front door into a spacious, light-filled interior where the main living room flows effortlessly into a bright sunroom. A full wall of windows offers uninterrupted views of the sparkling pool and backyard oasis, creating a seamless connection between indoor and outdoor living.
At the heart of the home, the stunning kitchen and breakfast room—fully remodeled in 2023—features a gas cooktop, designer finishes, beautiful flooring, and generous counter space, making it ideal for everyday living and entertaining. Soaring beamed ceilings, decorative lighting, and thoughtful built-ins add warmth and character throughout the home. A flexible room with French doors offers the option for a home office or formal dining space.
The expansive primary suite is a true retreat, with its own access to the sunroom and a spa-inspired bath. Enjoy an elevated soaking tub framed by a picture window, double vanities, and a separate walk-in shower designed to start and end your day in luxury.
Step outside to your own backyard paradise, where a glistening pool and generous patio space invite you to relax, entertain, or simply enjoy the peace of home. This thoughtfully updated residence delivers both functionality and flair in every room.
Location
State TX
County Dallas
Direction GPS. Head north on Coit Road. Take a left, head west on Glenneagle. Take a left on Fallkirk. Fallkirk turns into Scotia. Property is about 5 homes down on the left.
Rooms
Dining Room 1
Interior
Interior Features Cable TV Available, Decorative Lighting, High Speed Internet Available, Pantry, Vaulted Ceiling(s), Walk-In Closet(s)
Heating Central, Fireplace(s), Natural Gas
Cooling Ceiling Fan(s), Central Air
Flooring Tile, Wood
Fireplaces Number 1
Fireplaces Type Brick, Decorative, Living Room
Appliance Dishwasher, Disposal, Electric Oven, Gas Cooktop, Microwave
Heat Source Central, Fireplace(s), Natural Gas
Laundry Electric Dryer Hookup, Utility Room, Full Size W/D Area, Washer Hookup
Exterior
Exterior Feature Rain Gutters, Lighting
Garage Spaces 2.0
Fence Back Yard, Wood
Pool In Ground
Utilities Available Alley, Cable Available, City Sewer, City Water, Sidewalk
Roof Type Composition
Total Parking Spaces 2
Garage Yes
Private Pool 1
Building
Lot Description Interior Lot, Landscaped
Story One
Foundation Slab
Level or Stories One
Structure Type Brick
Schools
Elementary Schools Bowie
High Schools Pearce
School District Richardson Isd
Others
Ownership Ask Agent
Acceptable Financing Cash, Conventional, FHA
Listing Terms Cash, Conventional, FHA
Special Listing Condition Aerial Photo
Virtual Tour https://www.zillow.com/view-imx/1b8103d3-8b02-400a-a7f5-6bf00d8268ae?setAttribution=mls&wl=true&initialViewType=pano&utm_source=dashboard







