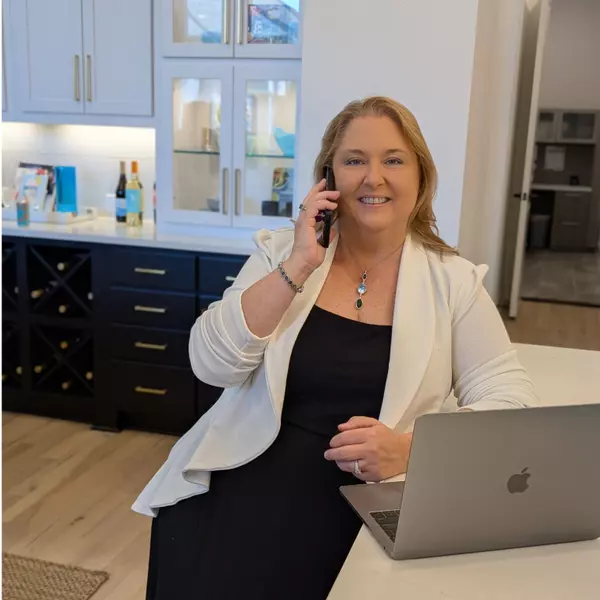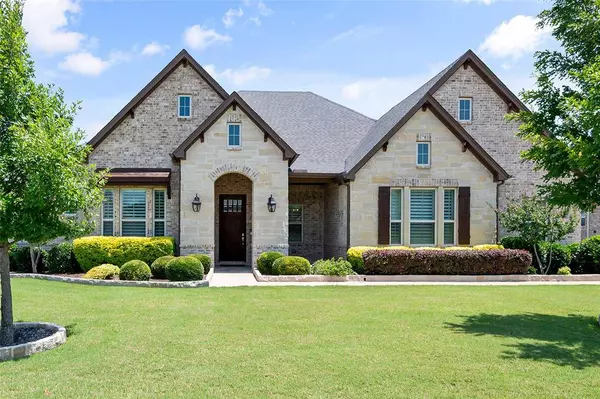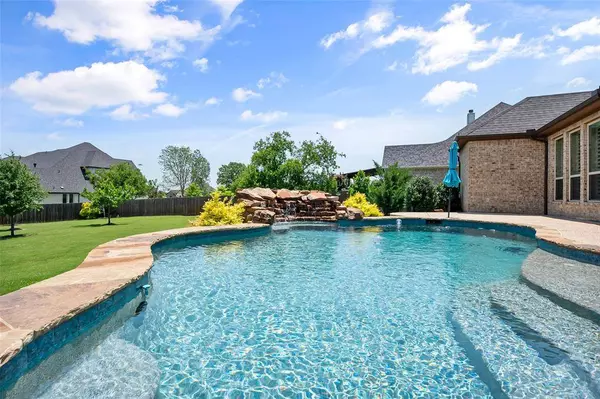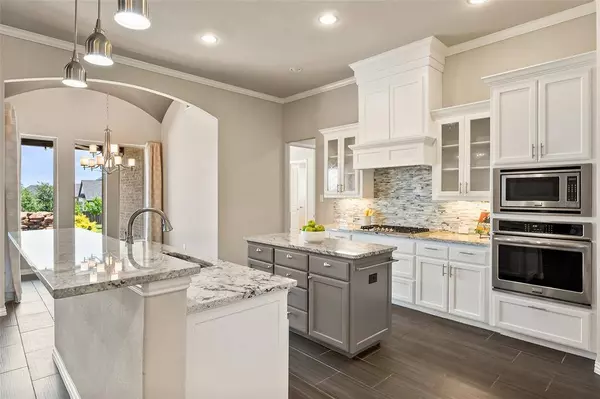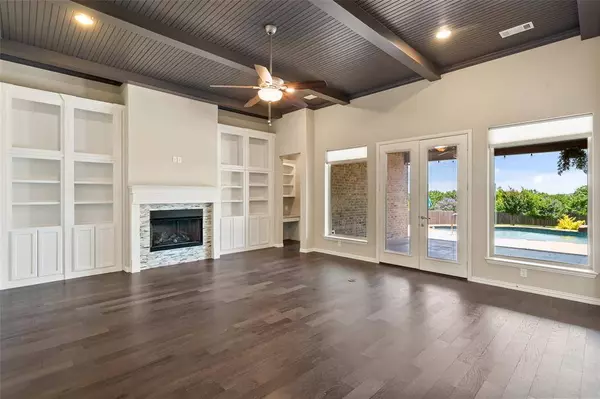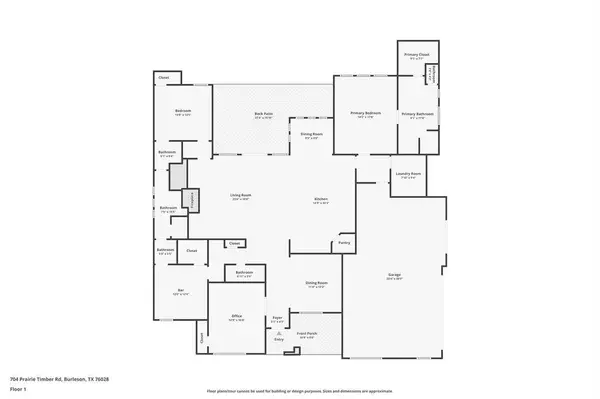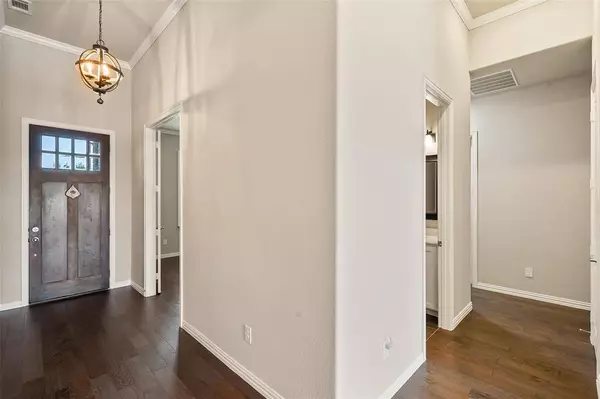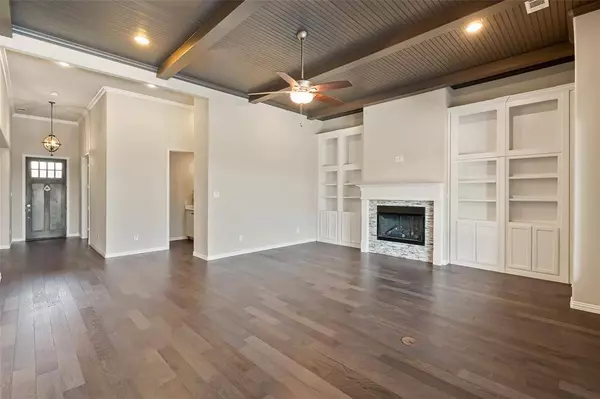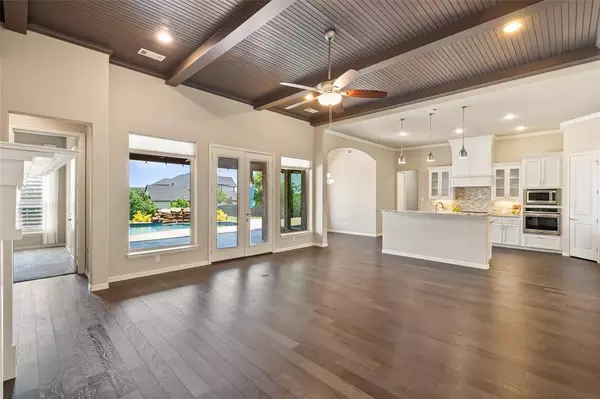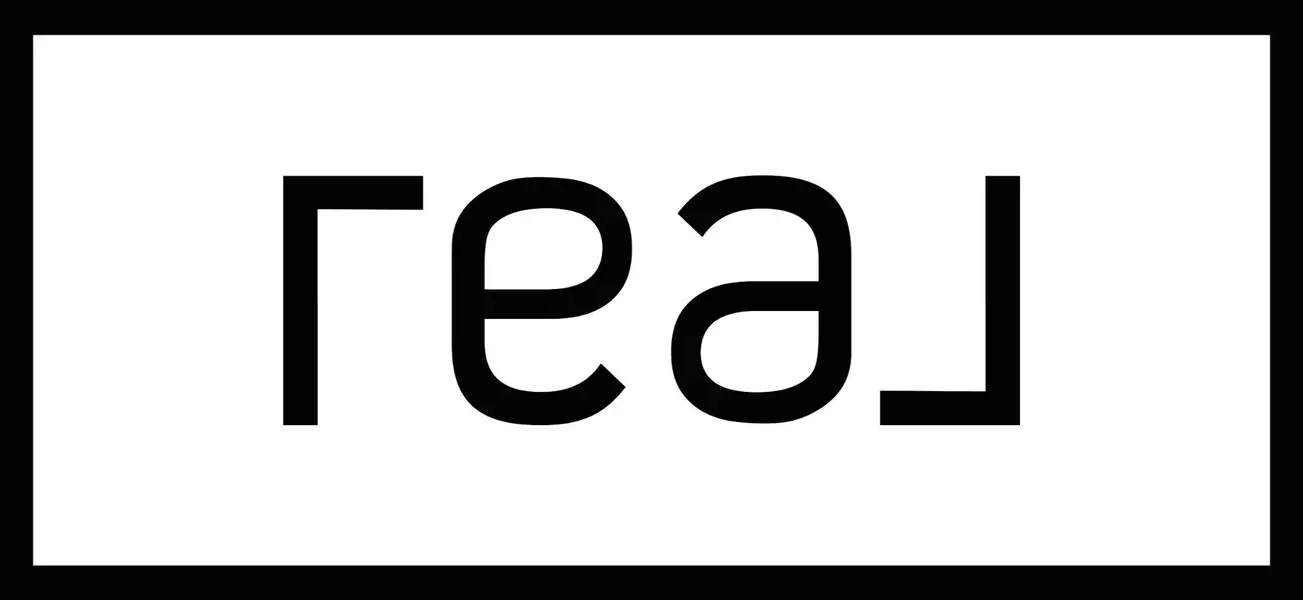
GALLERY
PROPERTY DETAIL
Key Details
Sold Price $650,000
Property Type Single Family Home
Sub Type Single Family Residence
Listing Status Sold
Purchase Type For Sale
Square Footage 2, 823 sqft
Price per Sqft $230
Subdivision Prairie Timber Estates
MLS Listing ID 20956106
Sold Date 07/10/25
Style Traditional
Bedrooms 3
Full Baths 2
Half Baths 1
HOA Fees $41/ann
HOA Y/N Mandatory
Year Built 2016
Annual Tax Amount $14,500
Lot Size 0.500 Acres
Acres 0.5
Property Sub-Type Single Family Residence
Location
State TX
County Johnson
Community Fishing, Jogging Path/Bike Path, Park, Playground
Direction GPS Valid
Rooms
Dining Room 2
Building
Lot Description Interior Lot, Landscaped, Lrg. Backyard Grass, Sprinkler System, Subdivision
Story One
Foundation Slab
Level or Stories One
Structure Type Brick,Rock/Stone
Interior
Interior Features Built-in Features, Cable TV Available, Chandelier, Decorative Lighting, Double Vanity, Eat-in Kitchen, High Speed Internet Available, Kitchen Island, Open Floorplan, Pantry, Vaulted Ceiling(s), Walk-In Closet(s)
Heating Central, Electric, Fireplace(s), Propane
Cooling Ceiling Fan(s), Central Air, Electric
Flooring Carpet, Ceramic Tile, Hardwood
Fireplaces Number 1
Fireplaces Type Gas Logs, Living Room
Appliance Dishwasher, Disposal, Electric Water Heater, Gas Cooktop, Microwave, Convection Oven, Vented Exhaust Fan
Heat Source Central, Electric, Fireplace(s), Propane
Laundry Electric Dryer Hookup, Utility Room, Full Size W/D Area, Washer Hookup
Exterior
Exterior Feature Covered Patio/Porch, Rain Gutters
Garage Spaces 3.0
Fence Back Yard, Wood
Pool Gunite, In Ground, Outdoor Pool, Pool Sweep, Water Feature, Waterfall
Community Features Fishing, Jogging Path/Bike Path, Park, Playground
Utilities Available Cable Available, City Sewer, City Water, Individual Water Meter, Propane, Underground Utilities
Roof Type Composition
Total Parking Spaces 3
Garage Yes
Private Pool 1
Schools
Elementary Schools Njoshua
Middle Schools Loflin
High Schools Joshua
School District Joshua Isd
Others
Restrictions Deed
Acceptable Financing Cash, Conventional, FHA, VA Loan
Listing Terms Cash, Conventional, FHA, VA Loan
Financing Conventional
Special Listing Condition Deed Restrictions
SIMILAR HOMES FOR SALE
Check for similar Single Family Homes at price around $650,000 in Burleson,TX

Active
$557,500
2488 Timber Hills Drive, Burleson, TX 76028
Listed by Laura Hawkins of Steve Hawkins, REALTORS5 Beds 3 Baths 2,745 SqFt
Pending
$389,900
221 Allegheny Drive, Burleson, TX 76028
Listed by Ben Caballero of HomesUSA.com3 Beds 2 Baths 2,116 SqFt
Active
$489,900
217 Allegheny Drive, Burleson, TX 76028
Listed by Ben Caballero of HomesUSA.com4 Beds 4 Baths 3,410 SqFt
CONTACT
