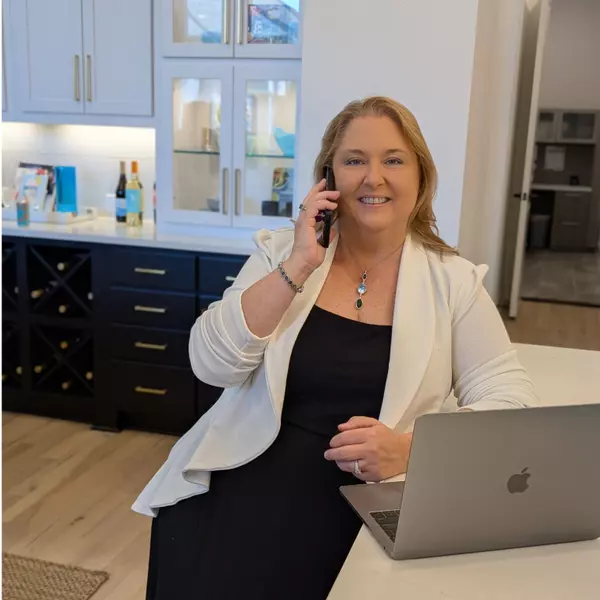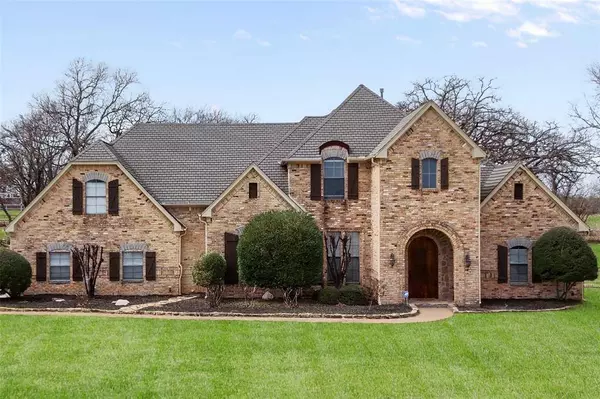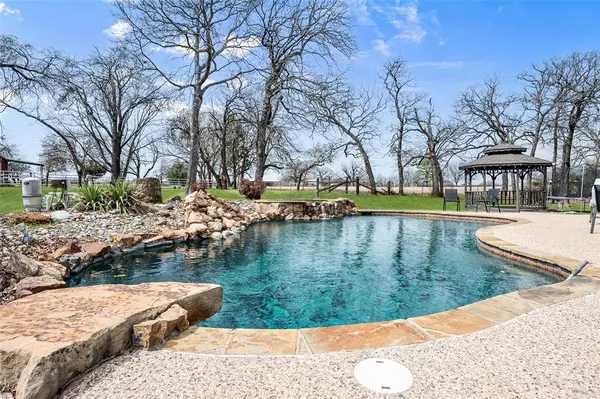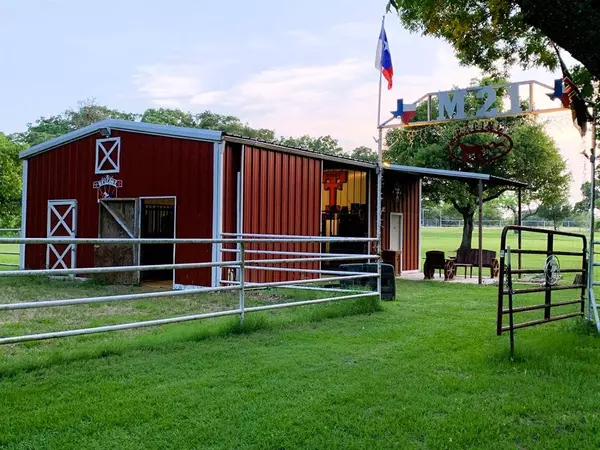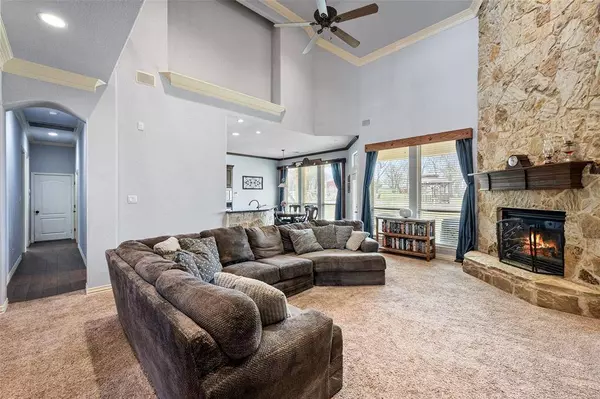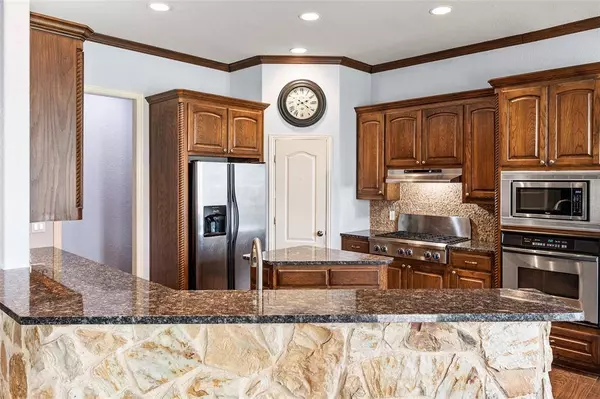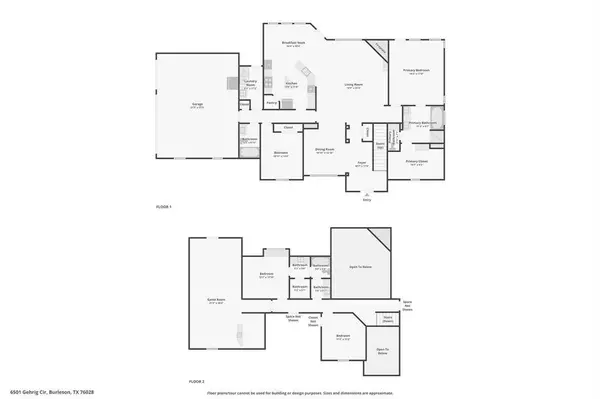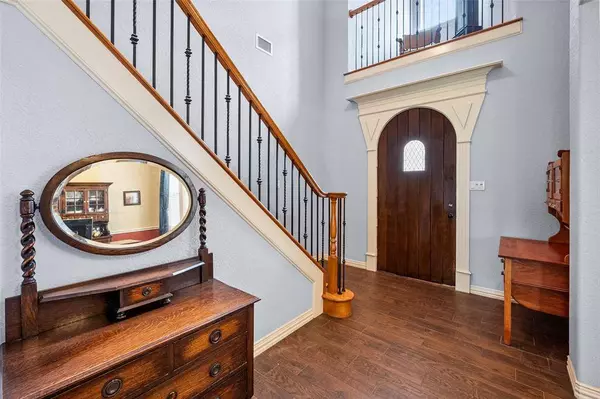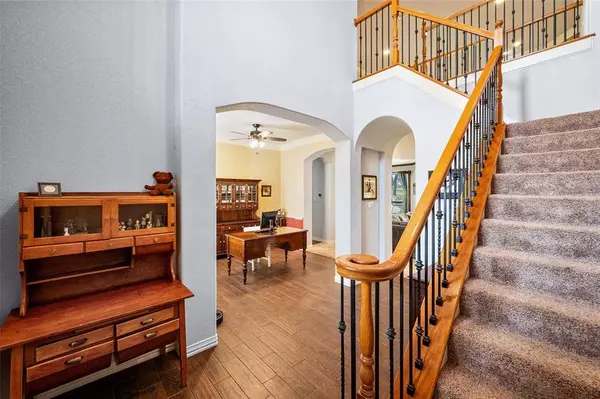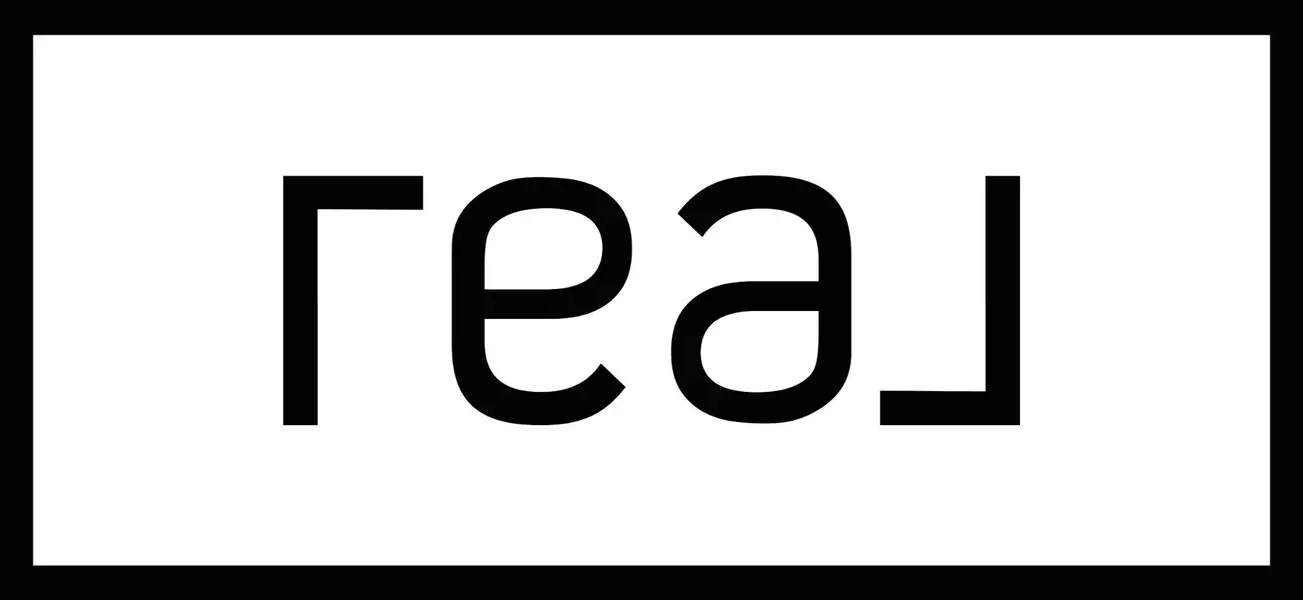
GALLERY
PROPERTY DETAIL
Key Details
Property Type Single Family Home
Sub Type Single Family Residence
Listing Status Active
Purchase Type For Sale
Square Footage 3, 214 sqft
Price per Sqft $287
Subdivision Diamond Hill Estates Add
MLS Listing ID 21086288
Style Traditional
Bedrooms 4
Full Baths 3
HOA Fees $400/ann
HOA Y/N Mandatory
Year Built 2001
Annual Tax Amount $9,823
Lot Size 3.783 Acres
Acres 3.783
Property Sub-Type Single Family Residence
Location
State TX
County Tarrant
Direction GPS Valid. From I35, go east on FM 1187. Turn right on Drury Cross Rd. Turn right on Gehrig Circle.
Rooms
Dining Room 2
Building
Lot Description Acreage, Landscaped, Lrg. Backyard Grass, Many Trees, Sprinkler System, Subdivision
Story Two
Foundation Slab
Level or Stories Two
Structure Type Brick
Interior
Interior Features Built-in Features, Cable TV Available, Decorative Lighting, Eat-in Kitchen, Granite Counters, High Speed Internet Available, Kitchen Island, Pantry, Vaulted Ceiling(s), Walk-In Closet(s)
Heating Central, Fireplace(s), Natural Gas
Cooling Ceiling Fan(s), Central Air, Electric
Flooring Carpet, Ceramic Tile
Fireplaces Number 1
Fireplaces Type Gas Logs, Living Room, Stone
Appliance Dishwasher, Disposal, Electric Oven, Gas Cooktop, Microwave
Heat Source Central, Fireplace(s), Natural Gas
Laundry Utility Room, Full Size W/D Area, Dryer Hookup, Washer Hookup
Exterior
Exterior Feature Attached Grill, Covered Patio/Porch, Fire Pit, Rain Gutters, Outdoor Living Center, Stable/Barn
Garage Spaces 3.0
Fence Back Yard, Invisible, Partial, Pipe
Pool In Ground, Pool/Spa Combo, Water Feature
Utilities Available Aerobic Septic, Co-op Water, Concrete, Individual Gas Meter, Individual Water Meter, Outside City Limits, Underground Utilities
Roof Type Composition
Total Parking Spaces 3
Garage Yes
Private Pool 1
Schools
Elementary Schools Tarverrend
Middle Schools Linda Jobe
High Schools Legacy
School District Mansfield Isd
Others
Restrictions Deed
Ownership Jeffery Moore, Margaret Moore
Acceptable Financing Cash, Conventional, FHA, VA Loan
Listing Terms Cash, Conventional, FHA, VA Loan
Virtual Tour https://www.propertypanorama.com/instaview/ntreis/21086288
SIMILAR HOMES FOR SALE
Check for similar Single Family Homes at price around $925,000 in Burleson,TX

Pending
$1,069,000
8113 Plum Creek Trail, Burleson, TX 76028
Listed by Gavin Callaway of Callaway Real Estate6 Beds 6 Baths 6,895 SqFt
Active
$1,150,000
5810 Hopper Road, Burleson, TX 76028
Listed by Jesse Howard of Keller Williams Lonestar DFW4 Beds 4 Baths 4,649 SqFt
Active
$557,500
2488 Timber Hills Drive, Burleson, TX 76028
Listed by Laura Hawkins of Steve Hawkins, REALTORS5 Beds 3 Baths 2,745 SqFt
CONTACT
